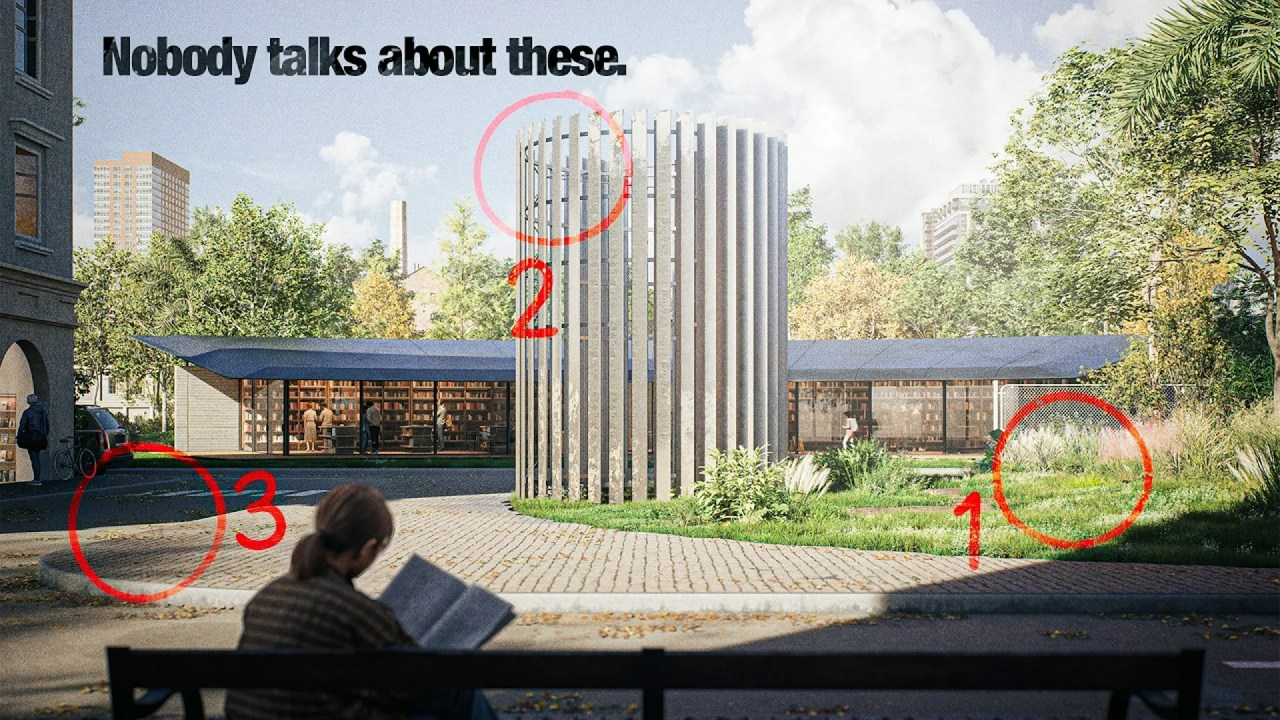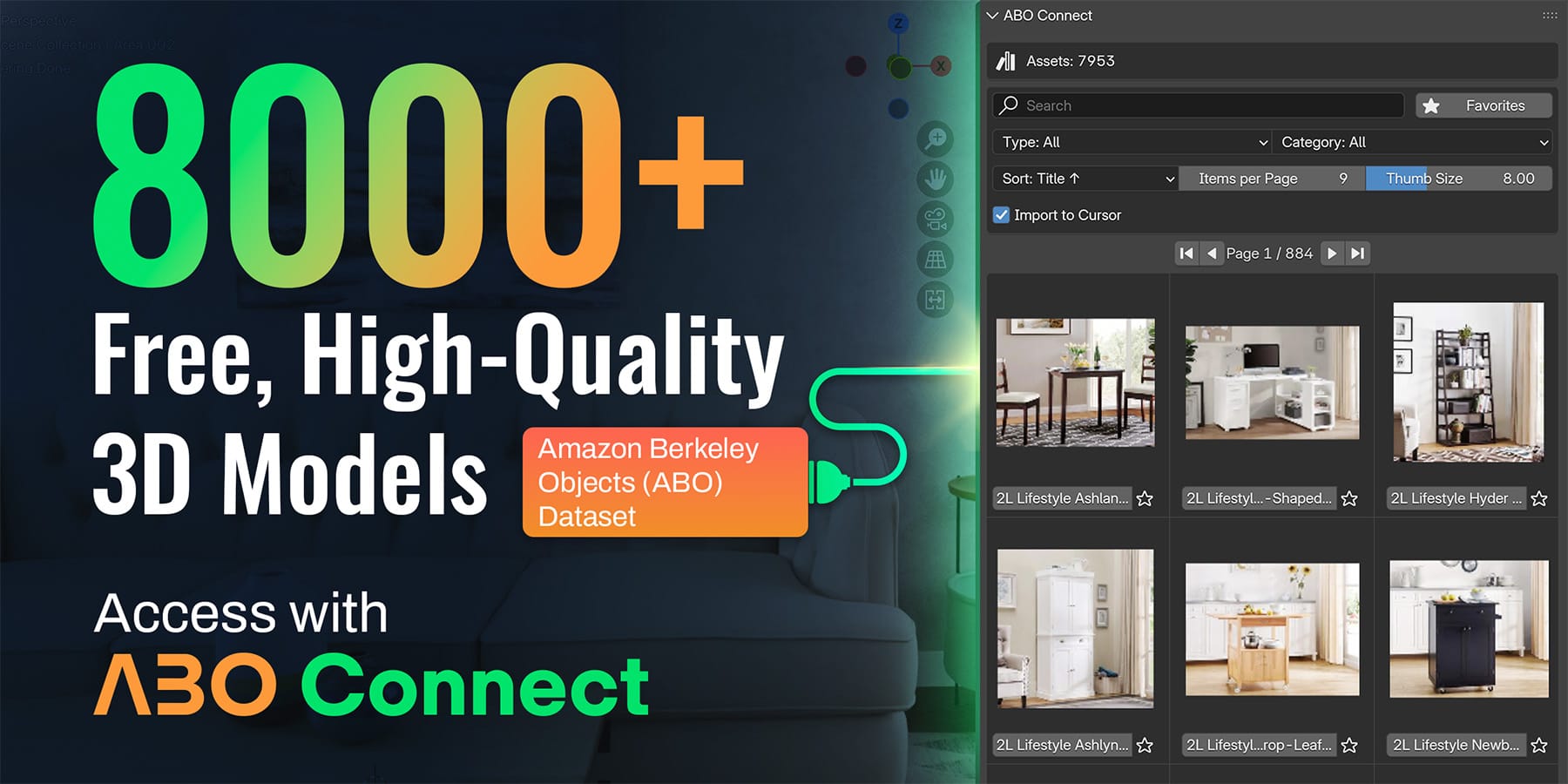D5 Render showcases its parallel projection capabilities, ideal for creating architectural diagrams like floor plans and elevations, simplifying the design process for architects and designers.
D5 Render continues to innovate in the field of architectural visualization, and their latest video highlights a powerful feature for creating precise and informative diagrams.
The video focuses on the use of parallel projection within D5 Render, a technique essential for generating accurate architectural diagrams. This feature allows designers to create floor plans, elevations, master plans, and sections with ease and precision.
Key Features
- Architectural Diagram Creation:
- Floor Plans: Easily generate accurate floor plans.
- Elevations: Create precise elevation views.
- Master Plans: Develop comprehensive master plans.
- Sections: Produce detailed section diagrams.
- Learn more and get started by using the D5 Render Free Download to begin incorporating parallel projections into your architectural designs.
- Visit the D5 Render YouTube channel for more tutorials and inspiring content.
In conclusion, D5 Render’s implementation of parallel projection offers a streamlined workflow for architects and designers, making the creation of detailed architectural diagrams more accessible and efficient.
Source:
D5 Render – How to use parallel projection & isometric view for architectural diagrams in D5 Render



