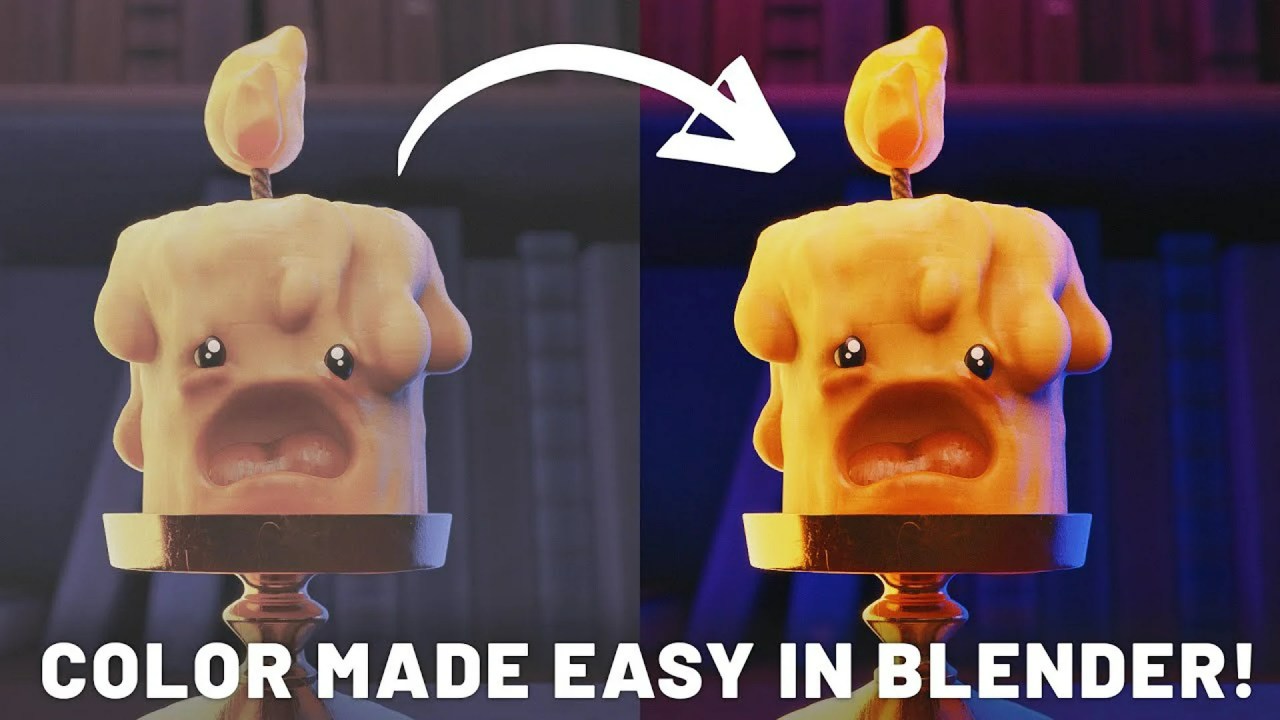Join 3D artist Gediminas Kirdeikis as he walks us through his meticulous photogrammetry workflow to create archival 3D models of an old Japanese Machiya house. Learn expert tips for photo processing, 3D generation with Reality Scan, and mesh refinement for stunning results.
Ever wondered what goes into creating a high-fidelity 3D model from hundreds of photographs? Master 3D artist and educator Gediminas Kirdeikis shares his comprehensive photogrammetry workflow, focusing on documenting the renovation of an old abandoned Japanese Machiya house in Kyoto. His detailed process aims to create archival 3D models at various construction stages, meticulously tracking every change and fix. This project is part of a larger Ryoanji House Renovation series, showcasing the incredible potential of photogrammetry in architectural preservation.
Gediminas, known for his practical and in-depth tutorials, demonstrates how to transform over a thousand raw photos into an accurate, manageable 3D asset. His insights are invaluable for anyone looking to dive deep into professional photogrammetry, whether for historical documentation, game development, or visual effects. For those seeking a deeper dive into his methodologies, he also offers a dedicated photogrammetry course.
The Initial Capture & Processing
The journey begins with over 1,300 raw photos captured with a Fujifilm XT4 and a 16mm lens. Gediminas emphasizes photo processing as the critical first step. He drags all raw images into Photoshop, utilizing the Camera Raw plugin to extract maximum information and flatten their appearance. Key adjustments include significantly reducing highlights (e.g., -25 to -30) to recover blown-out details and increasing shadows and blacks to reveal hidden information. A slight boost in clarity (5-10) and automatic chromatic aberration removal complete this stage. These processed images are then saved as high-quality JPEGs (quality 10 or 11) to manage file size.
A crucial manual review follows, where blurry, motion-blurred, or otherwise unusable images are discarded. The artist notes that even slightly out-of-focus images can serve as “anchors” to aid in aligning sharper ones. In this specific project, about 100 images were removed, leaving a robust set of 1,266 for the next phase.
From Photos to 3D Model with Reality Scan
With the cleaned photo set ready, Gediminas transitions to Reality Scan (formerly Reality Capture) for 3D model generation. All processed JPEGs are simply dragged and dropped into the software, and the “Align Images” function is executed. He highlights the importance of successful alignment, demonstrating how to use control points on distinct features to merge smaller, disconnected components, ensuring a cohesive model.
Once aligned, the bounding box (reconstruction region) is carefully adjusted. This involves rotating it to match the building’s orientation and scaling it precisely to encompass only the relevant data, excluding extraneous elements like distant trees. This step is vital for managing the eventual mesh size and focusing computational resources where they matter most. Finally, the ground plane is set, aligning it accurately with the reconstruction region.
Refining the Mesh and Textures
The creation of a “normal detail mesh model” yields an incredibly dense initial mesh, often exceeding 200 million polygons. A “clipping box” tool is used to preview specific sections of this dense geometry. The next step is UV unwrapping, where Gediminas selects a maximum texture count (e.g., 12 for this building) and specifies 8K textures. This ensures sufficient texture density for archival purposes. The time-consuming “Texture” function then projects the photographic details onto the mesh, which is subsequently checked for quality using the clipping box.
To make the model manageable without losing crucial detail, the mesh undergoes simplification. The “Simplify tool” drastically reduces the polygon count (e.g., from 233 million to 8 million) with absolute tolerance, enabling color and normal reprojection. While minor imperfections might appear, the simplified mesh is reviewed and deemed sufficient, with areas like the stairs retaining excellent detail. The model is further cleaned by removing “floaters” – small, disconnected mesh parts – using the “Advanced Selection Tool” to isolate and discard them, ensuring mesh integrity.
Exporting Your Masterpiece
The final, cleaned model is exported as an OBJ file, Gediminas’s preferred format. He highlights the substantial file size, with six 8K color textures, six 8K normal maps, and the 8-million-polygon mesh combining for a total export size of around 2 GB. This demonstrates the data-intensive nature of high-quality archival 3D models.
The OBJ file is then imported into Rhino. Since no real-world rulers were used during the initial scan, the model will be scaled later using an existing CAD model of the house. He notes that Rhino imports the model as multiple meshes (one per texture tile), which can be grouped for easier manipulation. A final review in Rhino reveals the excellent detail captured on the facade, stairs, and balcony, while also acknowledging limitations in areas like the ceiling due to reflections or incomplete photo coverage.
This detailed workflow from Gediminas Kirdeikis provides a robust blueprint for anyone looking to undertake professional photogrammetry projects. His meticulous approach ensures that even complex structures like the old Japanese Machiya house are documented with precision, preserving them digitally for future generations. You can support his work and access his 3D models and scripts via his Patreon page.
Sources:
Old Japanese House – Photogrammetry Workflow – Reality Scan 2.0.1 – Gediminas Kirdeikis



